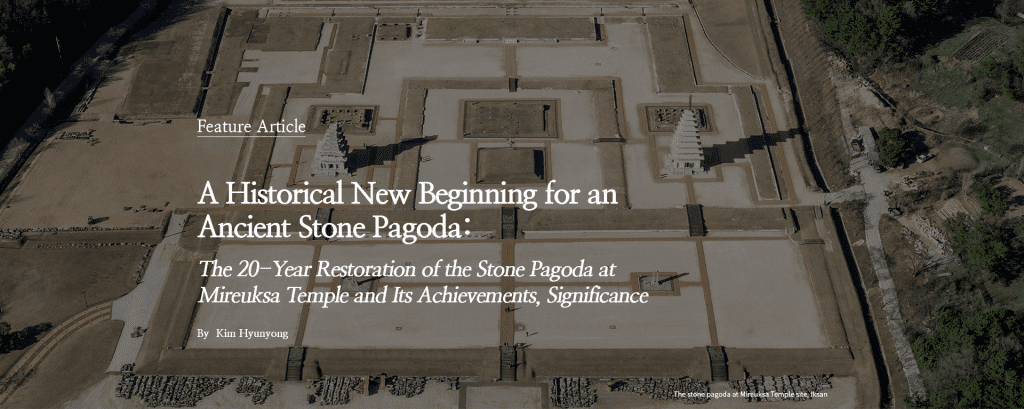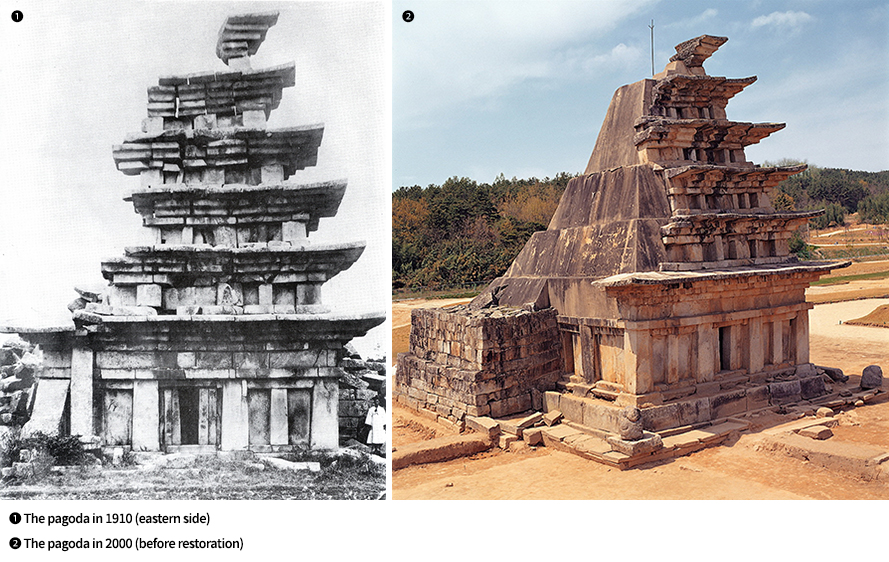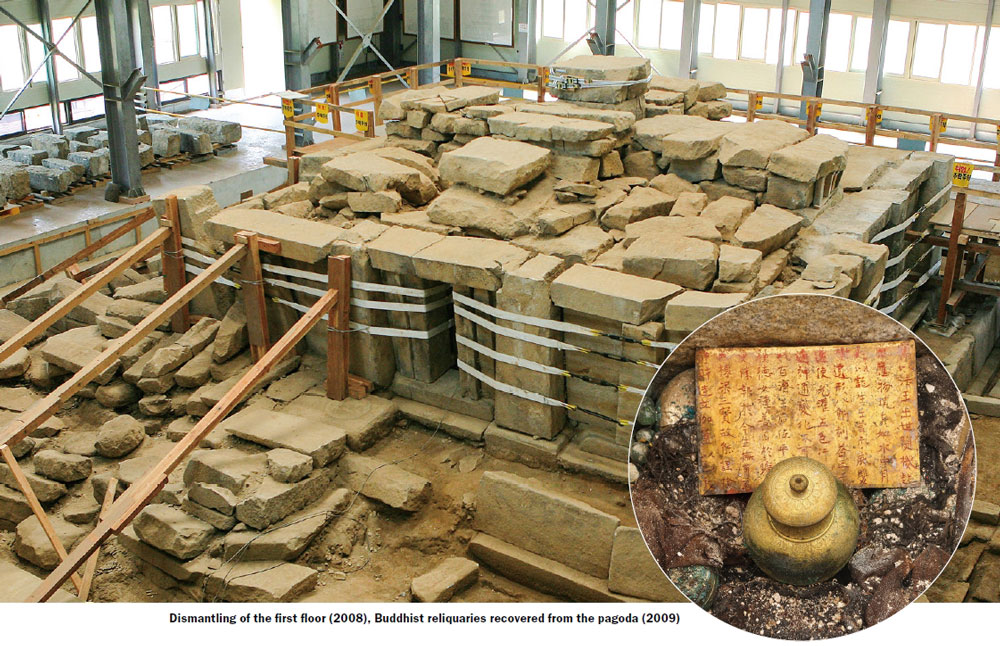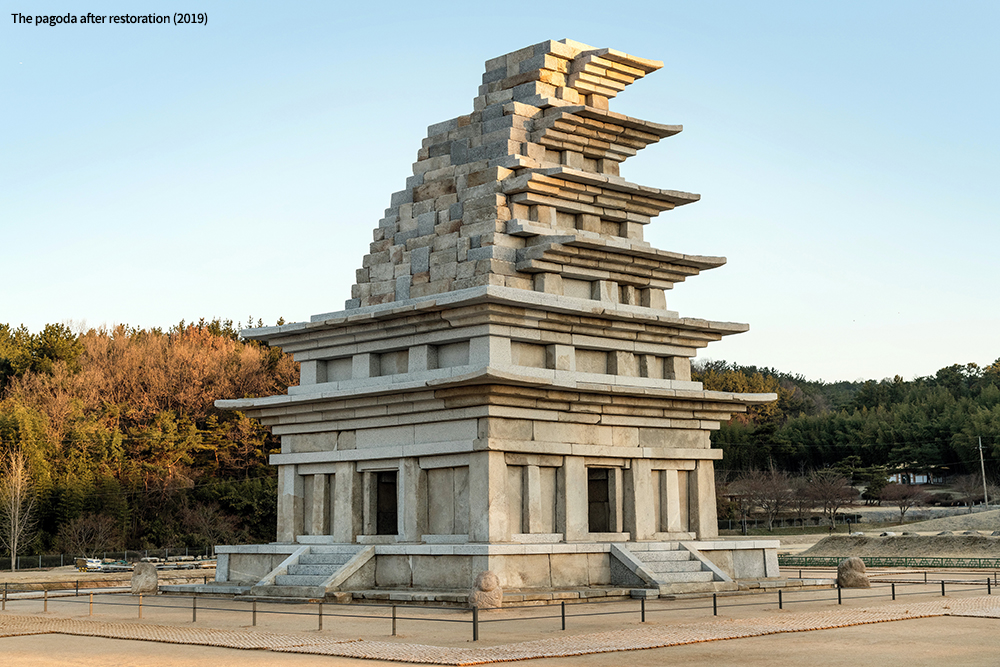The 20-Year Restoration of the Stone Pagoda at Mireuksa Temple and Its Achievements, Significance
KIM Hyunyong


Among Korea’s singular architectural heritage landmarks, the Stone Pagoda at Mireuksa Temple Site in Iksan (henceforth referred to here as the Se Pagoda at Mtonireuksa Temple, Iksan) stands out due to the length of time dedicated to its restoration, the longest among its peers. In particular, the restoration work won significant international acclaim for avoiding speculative restoration and for securing the pagoda’s historical value and authenticity through traditional techniques and the complementary use of modern science & technology. After leaving a lasting impression on the history of Korean cultural heritage restoration, the pagoda has overcome its long-standing wounds and now stands tall, embarking on a new millennium.The Archetype of Korean Stone Pagodas the Stone Pagoda at Mireuksa Temple SitePagodas evolved from the style of the tomb that enshrined the relics (sarira) of Shakyamuni Buddha after his death around the fifth century BCE and are considered to be an architectural style that symbolizes Buddhist worship. With the spread of Buddhism throughout East Asia, a great number of pagodas were erected in China, Korea, and Japan. In terms of architectural material, brick pagodas were popular in China, stone pagodas in Korea, and wooden pagodas in Japan, with each country developing its own unique styles.
In Korea, after the introduction of Buddhism in the 4th century, wooden pagodas were initially built, but stone pagodas have remained the dominant form since the 7th century. Even today, every nook and cranny of Korea is replete with hundreds of stone pagodas, befitting the epithet “the country of stone pagodas.” Such popularity sprung from the fact that, due to its natural deposits of quality stones, Korea developed advanced masonry technology early on in its history and that stone pagodas were more resistant to corrosion and fire than their wooden counterparts.
Mireuksa Temple in Iksan is a Buddhist temple, originally established by King Mu of Baekje during the 7th century. The temple layout is characterized by three pagodas (i.e. the western stone pagoda, the central wooden pagoda, and the eastern stone pagoda) and three prayer halls, both aligned in the east-west direction, with each pagoda facing a prayer hall in the north-south direction. Even though all of the site’s previously existing wooden structures disappeared centuries ago, many stone relics have survived to this day. Recognized for its historical value, the Mireuksa Temple Site was inscribed on UNESCO’s World Heritage List in 2015.
The Stone Pagoda at Mireuksa Temple Site(the western stone pagoda), whose restoration was completed in recent years, is located in the western section of this ancient temple site. Today, it is the largest and oldest stone pagoda in Korea. The pagoda is a representative example that showcases the transition from wooden to stone pagoda architecture. Its unique feature is a cross-shaped passage on the first floor. Since there are no specific historical records that can inform us of the pagoda’s original form and its gradual evolution, the feasibility of restoring it to its original condition is inherently limited. Nonetheless, the pagoda is of significant historical and academic value as a surviving specimen of ancient Korean architecture.
Modern research and restoration associated with Korean stone pagodas began in earnest during the Japanese colonial period (1910–1945). However, most of the attention revolved around the artifacts recovered from the pagodas, and as a result, research on stone pagodas previously centered around the study of archaeology and art history. Such circumstances continued for a prolonged period of time even after the liberation of Korea. Then, in the 1980s, the importance of historical architectural drawings and conservation treatment began to be recognized. In the 2000s, restoration and preservation technologies for stone artifacts made rapid progress in Korea, and one representative example of their application is the Stone Pagoda at Mireuksa Temple Site, Iksan.
Research and Restoration WorkThus far, there has been an absence of clear evidence with regards to what changes the pagoda has undergone since its creation. However, documentary records from the Joseon dynasty suggest that it collapsed around the 17th century. Prior to restoration, half of the pagoda was in ruin, with only six stories remaining, and the heavily dilapidated western side was covered with concrete. Furthermore, around the periphery of the first floor was stonework presumably reinforced around the 17th–18th century, and many elements of the pagoda underwent severe damage (e.g. displaced, cracked, broken, or weathered).


In 1998, an assessment of the pagoda’s structural safety revealed that it had become structurally unstable due to the aging of the concrete reinforcement added in 1915. To tackle this issue, in 1999, following a process of deliberation, the Cultural Properties Committee came to the decision that the pagoda had to be dismantled and restored. There were no specific informational resources on the pagoda available at the time, so the committee concluded that systematic investigation and research must first be conducted before determining any specific course of action regarding the scope and method of the restoration.
Later, in 2001, the National Research Institute of Cultural Heritage (NRICH) initiated “The Restoration Project of the Stone Pagoda of Mireuksa Temple Site”; the dismantling process and archaeological surveys were subsequently completed in 2010. At the same time, NRICH conducted related academic research in diverse fields and applied the findings in the planning and execution of the restoration. Reassembly began in 2013 and was completed in late 2017 up to the sixth floor, the highest surviving floor originally left before the beginning of the restoration work. In 2019, a provisional building, which had been built around the pagoda to facilitate the dismantling and restoration process, was removed, and the site around the pagoda was also restored.
Since there are no surviving records regarding the original form of the pagoda, it was particularly challenging to determine specific restoration methods. To address this gap, academic and technical research and investigation were conducted in a broad range of fields, including architecture, conservation science, archaeology, and art history, to obtain specific resources on the pagoda. Then, based on such resources, the general outline and sequencing of restoration, the main direction, application methods of restoration works and methods were explored. Such prolonged, systematic investigation and research on a singular stone structural artifact and the ensuing restoration work based on the findings were a novel attempt at the time.
Research on the pagoda was carried out in three broad categories: basic research, conservation science research, and restoration technique research. Among these, basic research was the most fundamental type of research conducted to identify the current state and original form of the pagoda.
To this end, diverse efforts were made, including examination of the dismantled pagoda, archaeological surveys, investigation of recovered artifacts, and the study of construction techniques. In particular, the information obtained through the dismantling process and archaeological surveys were utilized as a fundamental resource throughout the entire restoration process (e.g. the study of its original form, conservation treatment, structural reinforcement, and the development of restoration techniques and plans).
As for conservation science research, research was conducted on the preservation environment around the pagoda, its surface pollutants, the degree of stone processing, the extent of weather-induced damage, and the criteria for metal reinforcement. Moreover, to maximize the conservation of the damaged elements, optimal preservation treatment methods were determined through a variety of research and experimentation.
Similarly, a wide range of topics was explored within the field of restoration technique research, including the cause of the pagoda’s collapse, the evaluation of structural safety, the investigation of inorganic restoration materials, and methods for reinforcing the foundation soil layer. As a result, by directly enhancing and developing restoration techniques through scientific experiments and research and by applying them to the preservation treatment and reassembly process, the restoration team was able to attain positive outcomes.
In 2009, reliquaries and other artifacts were discovered from inside the central pillar stone on the first floor of the pagoda, thereby attracting major attention. Among the recovered artifacts was a golden plate inscribed with details regarding the sarira enshrinement. The inscription states that “Mireuksa Temple was established based on a suggestion from a queen consort of Baekje, and the sarira was enshrined in the Gihae year (639).” Thanks to this discovery, historical details, including how and when the temple was established, who founded it, and exactly when the reliquaries were enshrined, became known – a major archaeological feat for the former Baekje region and a turning point in the academic research on Mireuksa Temple.
Principles and Methods of RestorationIn 2005, amid the dismantling of the pagoda and concurrent research efforts, experts began full-scale discussions on the scope of the planned repair and restoration. During this phase, several proposals were made (e.g. the preservation of the first floor without dismantlement, the partial or complete restoration of the entire six floors, or the speculative restoration up to the ninth floor). In 2011, after an indepth review involving various stakeholders, “The Basic Principles of Restoration for the Stone Pagoda at Mireuksa Temple, Iksan” was issued, and it was also decided that the pagoda would be repaired only up to the remaining sixth floor to preserve its authenticity and that the missing parts in the lower section would be reinforced to ensure structural stability.


Over the past 1,300 years, most elements of the pagoda suffered from severe weathering and damage. To address the damaged elements, diverse and systematic preservation treatment measures were taken based on scientific investigation, including the cleaning of pollutants, the filling of cracks, the recreation of missing parts, structural reinforcement and amalgamation, and reinforcement treatment. On the basis of multi-level experiments, metal reinforcement methods were developed particularly for the broken elements so that structural functionality similar to that of the original could be reproduced with minimal secondary damage to the remaining original elements.
With preservation treatment, the recovery rate of the structure’s original elements surged from 47% to 81%, and monitoring after the completion of the entire restoration process suggests that these elements have remained stable.
Following an in-depth review of multiple aspects (e.g. the scope of recovery of the original elements, the establishment of assembly standards, the structural reinforcement of vulnerable parts), the reassembly of the pagoda began in earnest in 2013. For the restoration, rough granite stone (delivered after on-site quarry inspections and quality testing) was cut using a traditional method and then processed by hand, emulating the degree of processing and weathering found in the original elements. Since each constituent element of the pagoda required different stone processing methods depending on its usage and exposure to outdoor conditions, experts worked meticulously to ensure that the processing of new stone parts closely matched that of the remaining original elements. At the same time, the rammed earth layer (with a thickness of 35 cm), which had been removed from inside the foundation of the pagoda during the dismantling and archaeological survey process, was reinforced and enhanced using a traditional rammed earth technique. As a result, the newly created foundation soil layer was then able to withstand pressure exceeding the allowable load-bearing capacity, thereby enabling the safe reconstruction of the pagoda above it.
The reassembly of the pagoda centered around the cruciform axis extending outward from the core foundation stone. Specifically, axis lines were drawn on top of the central pillar stone that sits above the core foundation stone. Using the vertical extension of these lines as a spatial reference for each floor, the restoration team maintained the consistency and accuracy of the assembly process.
Due to differences in stone processing, the contact surfaces between the upper and lower elements of the pagoda feature countless gaps of varying sizes. As such rough surfaces can be unstable and may cause elements to break, metal props were used to equalize the individual heights of the relevant elements. At the same time, the area around the metal props was filled with inorganic materials (a combination of natural minerals, sand, and red clay or silica fume), instead of soil (traditionally used but easily washed away by rain), to equally distribute the load and enhance structural stability.


Significance of the RestorationUnfortunately, a literature review and investigation after the dismantling process failed to identify any substantial clues that would indicate the pagoda’s original form. As such, restoration up to the ninth floor based on mere conjecture would most likely have distorted historical facts while contradicting the universal principle of cultural heritage conservation which states that “restoration stop at the point where conjecture begins.” At the same time, since the load-bearing capacity of the remaining original stone elements was less than half of that of the new stone parts, expanding the scope of the restoration would probably have rendered many of the original elements unsalvageable because the decision would have also increased the weight of the pagoda’s upper section.
For this reason, the restoration of the pagoda was conducted in a systematic manner, based on multi-faceted investigation and research (e.g. in-depth research and analysis of the current status of the pagoda, scientific preservation treatment methods, and the enhancement of restoration techniques). In particular, the restoration team strived to maximize the utilization of original materials and traditional techniques, resorting to modern methods only when required to ensure structural stability. As a result, through the aforementioned process, the pagoda was re-assembled up to the sixth floor, the highest surviving floor prior to the restoration.
The Stone Pagoda at Mireuksa Temple, Iksan was restored over the course of 20 years, the longest ever restoration of a singular architectural cultural heritage property in Korea. The restoration effort received significant international acclaim for avoiding speculative restoration and for protecting the pagoda’s historical value and authenticity through traditional techniques and the complementary use of modern science and technology. At the same time, the restoration led to the advancement of techniques pertaining to the restoration of stone cultural heritage sites, thereby leaving a major legacy in the history of Korean cultural heritage restoration. Although not completely restored to its full original form, the pagoda has been healed of its prolonged historical wounds, so that it may now stand tall to embark on a new millennium.






Leave a Reply